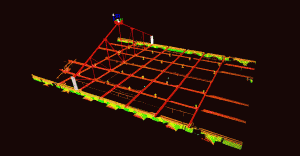 Utilizing point clouds obtained from laser scanning, existing structures can be accurately modeled for renovation.
Utilizing point clouds obtained from laser scanning, existing structures can be accurately modeled for renovation.
Location, elevation and type of beams, columns, walls, trusses, curtain walls, windows and doors can all be modeled with precision. Modeling can be completed utilizing client supplied families and layers in a multitude of formats. Standard line drawings can also be produced.




