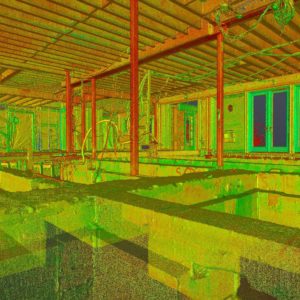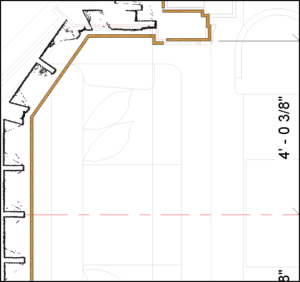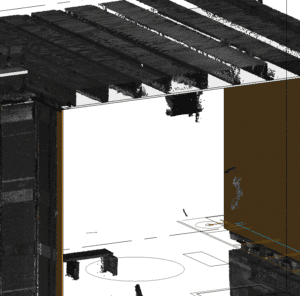DOCUMENT
 Construction company Hedrick Brothers was working on a high-end residential renovation project in Palm Beach, Florida. Suspecting that the architecture plans were based on inaccurate dimensions, LandTech was hired to complete a full 3D laser scan of the demolished area. We completed the scan in less than one day and documented all architectural and structural elements, as well as mechanical, electrical and plumbing systems.
Construction company Hedrick Brothers was working on a high-end residential renovation project in Palm Beach, Florida. Suspecting that the architecture plans were based on inaccurate dimensions, LandTech was hired to complete a full 3D laser scan of the demolished area. We completed the scan in less than one day and documented all architectural and structural elements, as well as mechanical, electrical and plumbing systems.
DESIGN
 Multiple scan locations throughout the space were necessary to completely capture all elements. A high level of accuracy was achieved with the amount of data overlap between the scans, +/- 4 millimeters! The point cloud was processed and the client had the data needed within a few days of the scanning effort.
Multiple scan locations throughout the space were necessary to completely capture all elements. A high level of accuracy was achieved with the amount of data overlap between the scans, +/- 4 millimeters! The point cloud was processed and the client had the data needed within a few days of the scanning effort.
DEVELOP
 By overlaying the point cloud on the architectural plans, it was quickly confirmed that the architectural plans overestimated the amount of space available. The project was able to continue with the knowledge of how to maintain the design intent while working within the existing structure.
By overlaying the point cloud on the architectural plans, it was quickly confirmed that the architectural plans overestimated the amount of space available. The project was able to continue with the knowledge of how to maintain the design intent while working within the existing structure.
“The LandTech team responds quickly when requested on site and turns around the point cloud within days, if not sooner. The amount and quality of data that is captured from laser scanning is incredibly valuable to ensure the high-quality product we deliver to our clients. We have been able to detect clashes between disciplines ahead of time, saving both time and money. There is simply no other way to collect this amount of precise information.”
– Tyler Evans, Director of Virtual Design & Construction, Hedrick Brothers Construction




