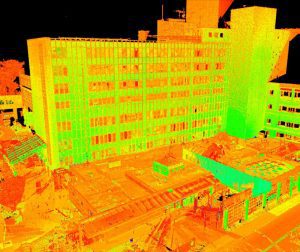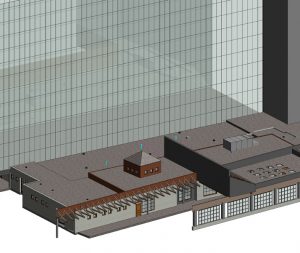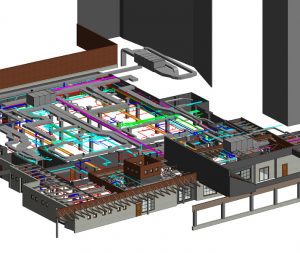DOCUMENT
 The architect was tasked to prepare architectural design plans for the renovation of a former 23,000 square foot emergency room department as a women’s health center. Existing as-built and design plans were non-existent or inaccurate and required preparation of an accurate existing conditions model prior to the creation of a new design. LandTech was tasked to perform 3D laser scanning of interior and exterior areas for complete structural and MEP modeling.
The architect was tasked to prepare architectural design plans for the renovation of a former 23,000 square foot emergency room department as a women’s health center. Existing as-built and design plans were non-existent or inaccurate and required preparation of an accurate existing conditions model prior to the creation of a new design. LandTech was tasked to perform 3D laser scanning of interior and exterior areas for complete structural and MEP modeling.
DESIGN
 Upon processing the data, it quickly became apparent that several structural elements were not in the locations shown on the limited archive plans that had been available and that several additional structural elements had been added over the years. Some areas were found to be structurally insufficient with little support. This information alone provided the architects with data that more than justified the cost of the laser scanning process.
Upon processing the data, it quickly became apparent that several structural elements were not in the locations shown on the limited archive plans that had been available and that several additional structural elements had been added over the years. Some areas were found to be structurally insufficient with little support. This information alone provided the architects with data that more than justified the cost of the laser scanning process.
DEVELOP
 The resulting architectural model and structural model was utilized in preparation of the new design and proved invaluable, especially in terms of identifying structural elements that were either previously unknown or in locations other than as shown on older design plans. Additional benefit was realized from identifying the locations of roof and plumbing drains as they penetrated the roof and passed through the area to be remodeled.
The resulting architectural model and structural model was utilized in preparation of the new design and proved invaluable, especially in terms of identifying structural elements that were either previously unknown or in locations other than as shown on older design plans. Additional benefit was realized from identifying the locations of roof and plumbing drains as they penetrated the roof and passed through the area to be remodeled.




