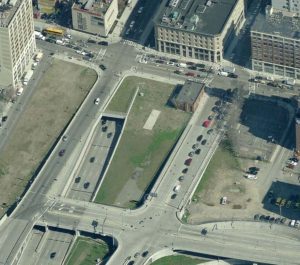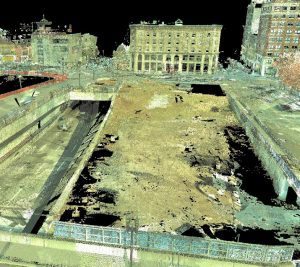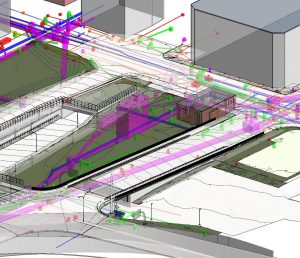DOCUMENT
 The City of Boston embarked on a plan to replace the existing Josiah Quincy Upper School and the Boston Arts Academy with a new $245 million facility located on Boston MassDOT Parcel 25. This 1.66 acre parcel of land and highway air rights fronts on Kneeland Street and is surrounded by access ramps to South Station and the Central Artery. The southbound tunnel of the “Big Dig” emerges on a portion of the property. The site is further complicated by a maze of utilities underlying the parcel, including two 6’ diameter sewer interceptors and a tunnel ventilation shaft.
The City of Boston embarked on a plan to replace the existing Josiah Quincy Upper School and the Boston Arts Academy with a new $245 million facility located on Boston MassDOT Parcel 25. This 1.66 acre parcel of land and highway air rights fronts on Kneeland Street and is surrounded by access ramps to South Station and the Central Artery. The southbound tunnel of the “Big Dig” emerges on a portion of the property. The site is further complicated by a maze of utilities underlying the parcel, including two 6’ diameter sewer interceptors and a tunnel ventilation shaft.
DESIGN
 LandTech Consultants was hired by the City of Boston to document the complex existing surface and subsurface features of the parcel and create an accurate 3D Revit and AutoCad model of the site in order to provide architects with accurate data to conduct a comprehensive feasibility study. The documentation process included all utilities, as well as all surface features down to the surrounding fencing and sign pylons in order to take advantage of every inch of available space. LandTech utilized 3D laser scanning, as well as robotic survey equipment to assure precise accuracy.
LandTech Consultants was hired by the City of Boston to document the complex existing surface and subsurface features of the parcel and create an accurate 3D Revit and AutoCad model of the site in order to provide architects with accurate data to conduct a comprehensive feasibility study. The documentation process included all utilities, as well as all surface features down to the surrounding fencing and sign pylons in order to take advantage of every inch of available space. LandTech utilized 3D laser scanning, as well as robotic survey equipment to assure precise accuracy.
DEVELOP
 LandTech delivered a set of accurate existing condition documents and models that provided all the information needed to conduct a detailed concept for the new school that leveraged every square foot of buildable land. The accurate dimensioning and intense detail was instrumental in assisting the City of Boston in assessing the feasibility for development of the site.
LandTech delivered a set of accurate existing condition documents and models that provided all the information needed to conduct a detailed concept for the new school that leveraged every square foot of buildable land. The accurate dimensioning and intense detail was instrumental in assisting the City of Boston in assessing the feasibility for development of the site.




