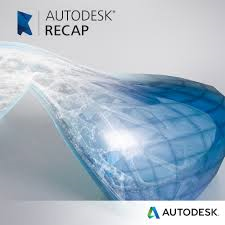ReCap Studio 3D technologies are becoming more prominent in the A/E/C communities — and why not? Just imagine if we lived and functioned on a daily basis in two dimensions. (At least we wouldn’t have to worry about working out more often and losing weight!)
 recapObviously, we live and function in a three dimensional world. Doesn’t it only make sense that we can construct our communities faster, easier, more accurately and more inexpensively, if we can first see what we are constructing in the same three dimensions in which we are to build it?
recapObviously, we live and function in a three dimensional world. Doesn’t it only make sense that we can construct our communities faster, easier, more accurately and more inexpensively, if we can first see what we are constructing in the same three dimensions in which we are to build it?
Fortunately, the powers that be that produce our design software packages and our visualization tools, and our hardware manufacturers, are making it easier to implement 3D into our A/E/C world. One of those tools is Autodesk’s recent release of ReCap. It provides strong visualization, analytical and management tools for point clouds derived from 3D laser scanning. The ability to take measurements directly from the point cloud, isolate particular elements or groupings for closer analysis, produce fly-through videos, or just visualize the point cloud as if being at the location, is now available to everyone.
Navigating in ReCap is very easy and the software is clean and simple. Points visualized and processed through ReCap can then be imported into Revit and AutoCAD where again visualization is enhanced by allowing more points to be loaded and the point cloud to be visualized in different ways, including utilizing the colors of the objects scanned as long as the raw data was captured utilizing pictures.




